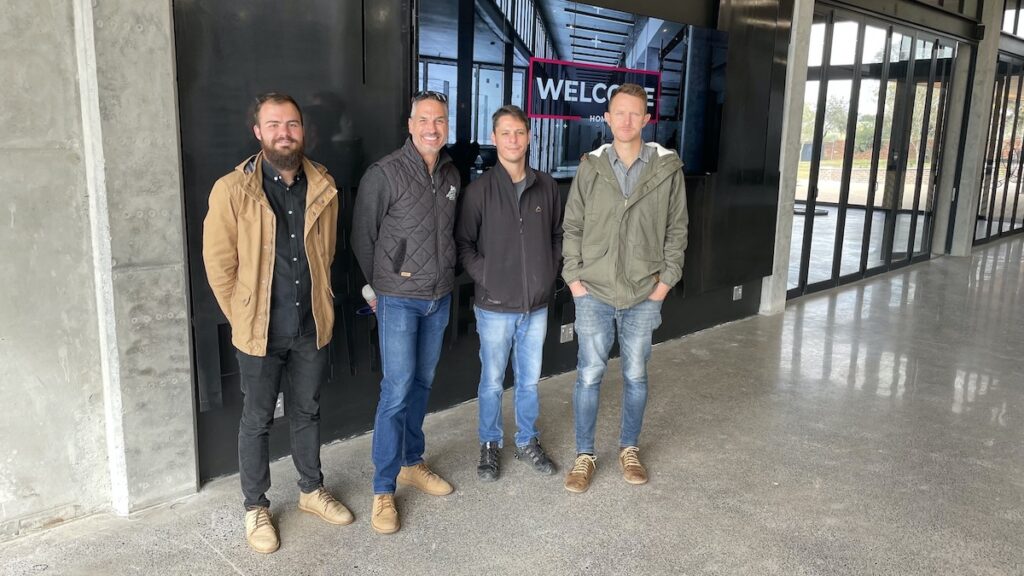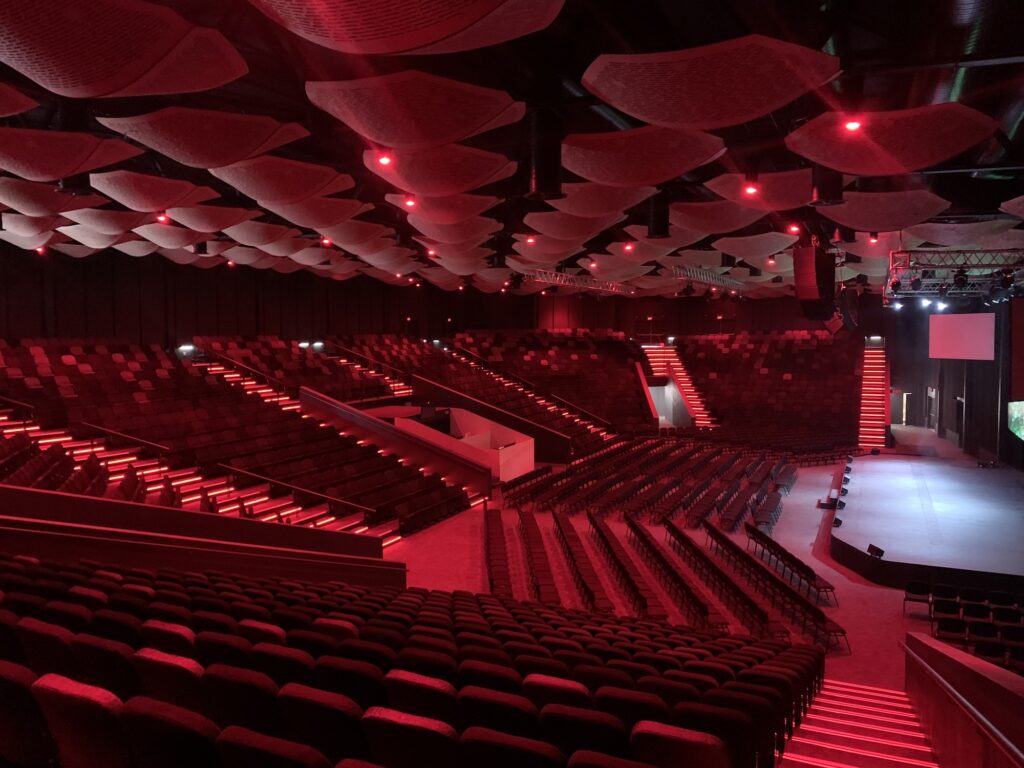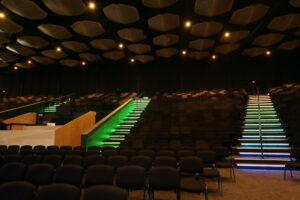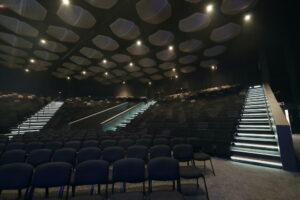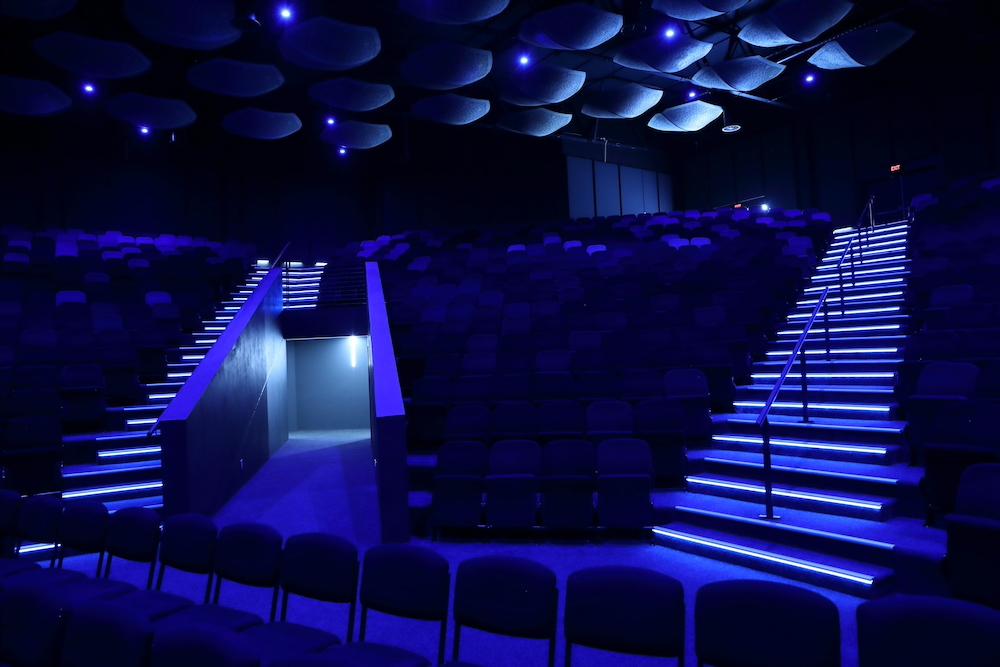
The stair nodes comprise of 32 lights per run, designed to be individually controlled in banks of two.
Tent based church, Capital City Church International (3Ci), have moved into a stunning new home in Zwavelport, a country like setting in Pretoria East. Positioned directly over their old tent’s footprint, the church has been constructed with materials like concrete for an industrial look, wood to soften the ambience and large windows that overlook pathed gardens where children play. The venue includes a 2 500 raked seated auditorium where DWR Distribution was commissioned to light the stairways and rewire and rig the church’s existing lighting system.
Over the past couple of weeks, 3Ci’s church members have randomly popped in for a tour, the current Covid-19 regulations preventing a huge gathering. Cleverly thought out QR codes are positioned throughout the building to share information, such as the barcode next to an exposed brick wall at the auditorium’s entrance that describes that 3000 bricks were salvaged and cleaned from the original tent building to honour the church’s past and to symbolize those who sowed into the ministry over its 25 year existence. A looped video in the auditorium, complimented with lighting sequences and colour changes, tells the story of how the building project came about, and with worship music played in between, it has also created an environment for people to quietly sit with their Maker. On a practical note, the foyer area has a delightful coffee station with tables, and during a time where there have been power failures country-wide, the church community has been able to walk in with their laptops and use the space to catch up with work.
Born 25 years ago, 3Ci initially hosted their church services in a garden, school premises, and when land was purchased in 2006, finally their own tent. “We actually wanted to replace our tent with a new tent in 2017, but through a series of events, we felt that God had pressed the ‘pause’ button on our agenda, and we put the project on hold until we felt we had peace in our hearts,” explains Eugene Smith, an elder at the church. “Our team started brain storming, and as we looked at the demographics of Pretoria and how it was growing, we realized that if we replaced the tent with another, we would be burdening the next generation because a tent does not last. It was a huge decision going forward as a permanent structure was the last option on the table.”
The 3Ci building was the very first design project of young architect and church member, Ferdi le Grange, who worked under the guidance of architect Lynn Forsyth, all the while incorporating ideas and input from the leadership team. While the church was an important part of Ferdi’s life and where he met his wife, now the landscape architect at 3Ci, he initially hesitated when being asked to be part of the new development. “I first met Eugene Smith on the church’s parking team when I was still a student studying architecture,” Ferdi modestly recalls. “One day he asked if I wanted to be involved with the new building, but I replied no thanks. He asked again, and again I declined. It was mostly because of how much the congregation loved the tent. I also loved the tent and didn’t want to be the one to move everyone into a building. I obviously know that a building doesn’t make a church, but I was apprehensive. The third time Eugene asked me to be involved, I realized that every other architect would be more expensive than me, devote less time and that I would care more about the project over the long term. Ultimately God dropped this design in our laps, and He provided the resources. It has been a relief to know the success of the project did not rest on any one person or group of people.”
The tent went down at the end of 2019 and church members, working according to the engineering specifications, prepared the groundwork. The building contractors, JC van der Linde & Venter Projects, started construction at the end of January 2020 and by March 2020, the country went into lockdown due to the Covid-19 pandemic.
Despite facing difficulties like a shortage in steel, the building process went exceptionally smooth. Worship Director Damian Philips explains that the church met online while the construction continued in the background and, without there being any interruptions or the usual gatherings at church, it actually sped up the building process by months. “Many times, churches are known to ask for discount, but during the process, we won credibility with people,” Damian shares. He recalls that the building contractor, JC van der Linde & Venter Projects, had several projects taking place around the country and when the lockdown was implemented in the early stages, and building projects came to a halt, many clients stopped payment. “I think at one stage we were the only ones paying the contractor but in turn, they honoured that, even paying into the building project which is something unheard of.” It was also moving for the team to find out that many of the casual workers on site had been previously retrenched and were grateful that the new building meant that they were able to work and feed their families.
“We built on the exact footprint of the tent,” says Ferdi with a smile. “We thought we’d literally used the same concrete slab, but our engineers just had a laugh and said we would not be doing that. We stuck to the old tent layout, in which we were able to fit 1 900 people on a packed Sunday, but now have 2 500 seats, 2 000 of which are raised and the other 500 floor seats. The decision to use the footprint kept the project economical and I think it was God’s kindness to limit us and to show us a better way of using the space without biting off another 100sqm. We learnt some lessons from other churches like the raked seating which enabled us to fit in another 600 seats.”
The stage height, only 600m high, was influenced by the height of the subs positioned beneath it. The position of the lower stage and auditorium orientation resulted in the furthest seat now being 30m from the stage instead of the previous 60m. The auditorium is designed around intimate worship and the lower stage provides a great viewing angle irrespective of where one is seated.
Wanting to maintain a good relationship with their neighbours, it was important for 3Ci to keep the inside sound in and the outside sound out. The first person appointed for the building was the architect and the second, the acoustics engineers. The church was built around their expertise and includes sound absorbing elements. “Once the building was up, because of the consideration given to acoustics, we recalculated and were actually able to drop the spec of our sound system,” adds Ricky Le Roux, Head of Technical.
The church commissioned DWR Distribution to reinstall their existing lighting system and to light the stairways in the auditorium. DWR appointed The Install Crew team to assist with the project. It has to be mentioned that the stairways have two rails, one for adults and the other positioned lower down for little hands.
“It has been an outstanding experience working with DWR Distribution,” said Eugene. “Schalk Botha, Andi Rodgers and the team were excellent, and as for the Install Crew, we know them by name. Thanks again Mpho Sediane! We believe that God has given us five senses, and our aim with lighting was just as you would want people to hear music and feel it, we want people to hear the message and see it. If Pastor Rory Dyer gets up and speaks of the Lamb of God, and the venue turns red including the stairs, you get another experience of what Jesus has done. If someone talks of friendly skies and the entire venue turns to a light coloured blue including the stairs, it has an impact.”
The stair nodes comprise of 32 lights per run, designed to be individually controlled (by the church’s control system) in banks of two. For the church, it has added benefits. Where you would traditionally use a curtain or divider to make a venue smaller for events like conferences or funerals, the stair lights can be programmed to point out designated seating area for delegates. The lighting and stair lights can be programmed to highlight seating blocks in different colours should the venue be used or hired out for an event.
“The church now has the ability to individually run effects throughout the entire auditorium, up and down or side to side,” says Johnny Scholtz from DWR. “The stairs are individually patched and we have installed 230m of LED strip and 2 500m of cabling along with controllers and power supplies. We programmed a few scenes, and it looks really great. The installation was definitely a challenge as it’s intricate work, but it will enable the 3Ci technical team to be creative.”
The second part of the lighting project was suppling a brand-new cabling infrastructure, power and DMX for the church’s existing lighting rig. “The lighting system formerly used in the tent was reinstalled it into the new building,” explained Schalk Botha of DWR. “We ran new lines from FOH to the control room, put in new distros and rewired everything. We hung their trussing, rigged their lighting fixtures and provided the necessary cabling.”
While technology will complement Sunday services, the new venue forming a beautiful backdrop from which to broadcast hybrid or online events, the nature of the church is always to reach people. Over the years, Ricky and Damian from the technical and worship team have enjoyed an influx of students, eager to help and gain new skills while making friendships along the way. “For us, it’s important to have a technical system in place that is volunteer friendly, and this means that everything we install and configure we do with our team in mind,” said Ricky. “We always have many students who get involved.”
The emphasis at 3Ci is to be relevant to young and old, rich and poor, educated and uneducated and to be inclusive of all nationalities. “We believe that at the foot of the cross everybody is equal,” said Eugene. “You’ll walk through this building and notice that not one ceiling is at the same level yet while there are always gaps in the ceiling, the floors are the same level. We believe that when you walk into this place there is no hierarchy, just as there is none at the foot of the cross. The ceiling is not the same level because Jesus meets you where you are at. Our goal is not to build a preaching centre. This is a house where people get trained and if we get too big, it means that one of us will be ready to go out and plant a new church. Three years ago, we planted in Benoni, two years ago we planted in Stellenbosch and last year during lockdown we planted in Lisbon. We have teams going to Zimbabwe and Mozambique all the time. We are involved in Namibia. Whether it’s local, trans-local or international, it doesn’t matter our hearts are to reach people, whether it’s taking food, going for conferences or encouraging folk on marriage courses.”
Photos: Duncan Riley
